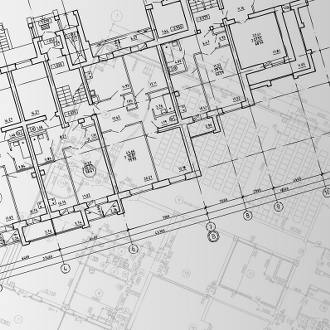Qualifications and accreditations for Drafting Services
Index
Drafting, otherwise known as technical drawing, is the creating of accurate representations of objects, buildings or house plans for technical, architectural or engineering purposes.

There are two streams of qualifications for drafting, architectural design and engineering.
Draftspeople working in a drafting service that delivers 3D computer-aided design, or CAD usually have a mechanical engineering background, and have studied a Bachelor of Engineering, or a Bachelor of Mechatronics Engineering. Depending on their field of interest, draftspeople may have done a double degree in Engineering and Arts or Industrial Design. A Diploma of Engineering Studies is also available, and is a good pathway into the Engineering degree.
Architectural draftsmen may have completed a Bachelor of Architectural Design, a full-time course that covers all aspects of design, graphic and digital communication, and structural design. After the completion of this degree, they can continue on to a Master of Architecture, and are then eligible for membership into the Australian Institute of Architects. There is an Advanced Diploma of Building Design (Architecture) available at TAFE colleges as well. This qualifies architects to use archiCAD and create house designs and building plans.
