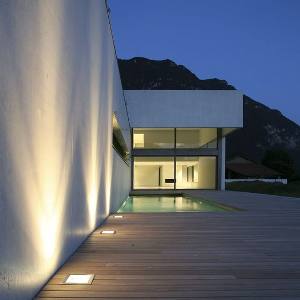Narrow block home designs and ideas
Index
Building a home on a narrow block doesn’t necessarily mean having to build a townhouse. You can make the best of a limited area by choosing a design that creates the illusion of space and allows as much light as possible into the home.

Before commencing any building, it is important to check the regulations in your area. In some parts of Australia local regulations stipulate that a new dwelling needs to be set back 1.5 to 2 metres from the site boundary, and for two-storey houses, the set back required is often three metres. In other areas you can build right up to the boundary.
Architect Robert Stynes recommends the ‘courtyard design’ for houses to be built on a narrow block. "You create a room at the front of the block and maybe a room above it, and then you have a space – like a courtyard – then there is another room or rooms (at the back of the dwelling), and the two will be linked by either a staircase or a passage," he says.
"The front rooms have windows to the front and then into the courtyard, and the back rooms have windows facing the rear and the courtyard. This enables you to see through a front room into the courtyard and into the back room or rooms."
What you end up with is a long, narrow house to go on the narrow block, but one that lets in light and adequate ventilation and creates the illusion of space by allowing you to see ‘through’ the house. You can even create a series of courtyards, depending on how deep the block is.
This design makes the most of the orientation of the house, something that can often cause problems in terms of getting light in. "Obviously you’re trying to get the north aspect – if you create courtyards there’s a better chance of one of those rooms or one of those series of rooms facing north," says Robert.
Robert also recommends adding water features to the courtyard to create a more spacious feel. "Water tends to give each of the rooms (facing on to the courtyard) some sort of aspect," he says.
Another option is to use light wells to create a sense of space. Windows open on to a light well in the middle of the home: essentially, a vertical ‘hole’ that allows light to flow into the building. Light wells have been popular in the past and were something of a precursor to the courtyard design.
Overall, says Robert, it is wise keep in mind that the aim is to get light into the rooms that are on the inside of the building.
Talking with an architect in your area will help you identify what ideas and designs will make your narrow block home look fantastic and spacious.
